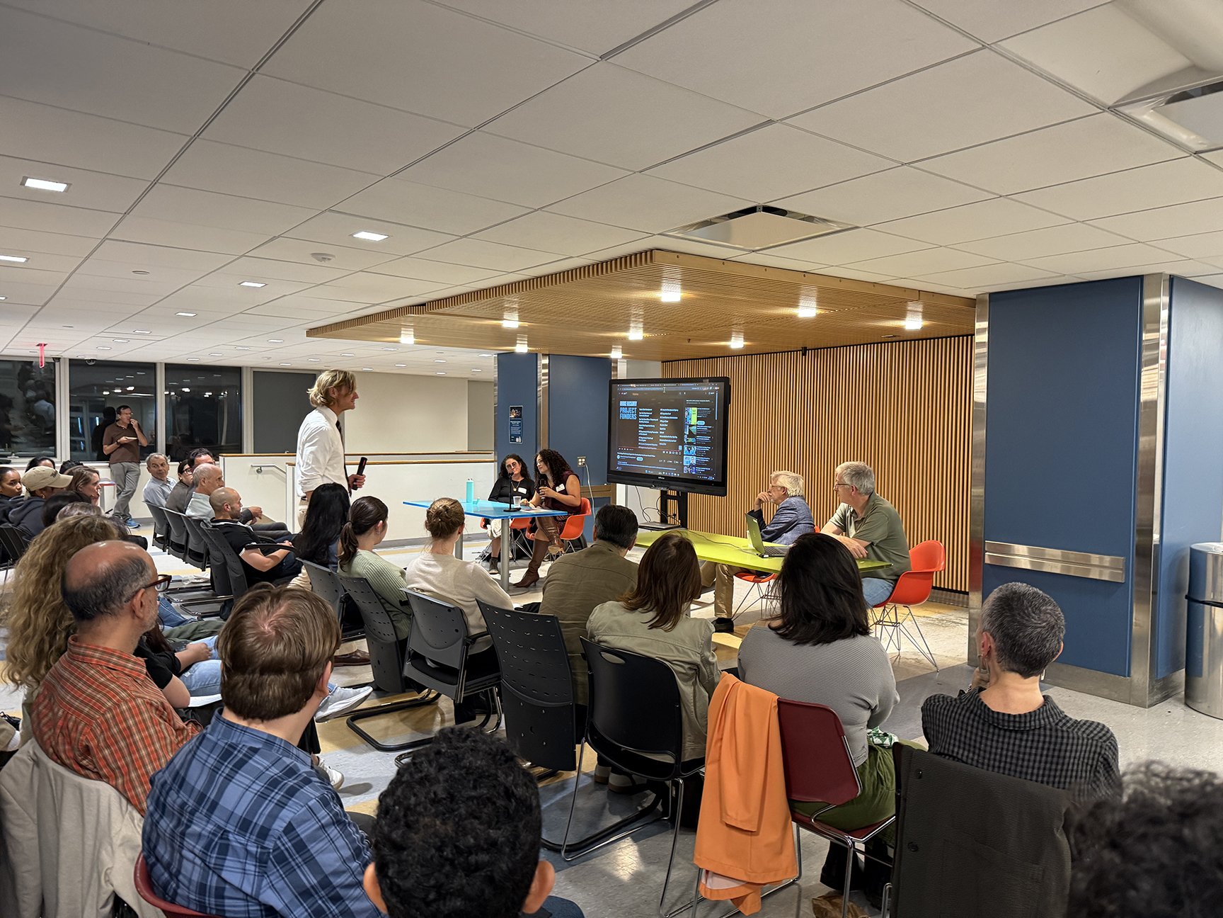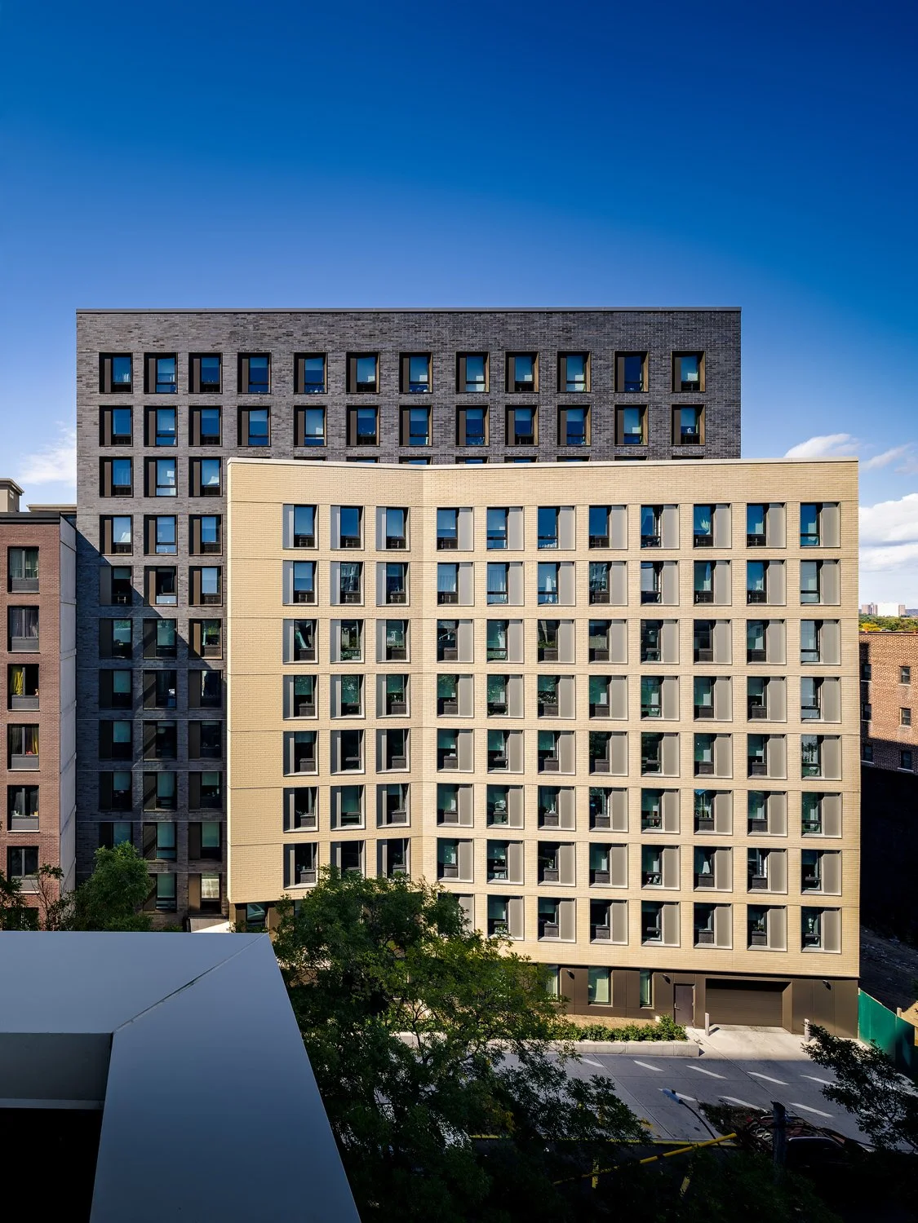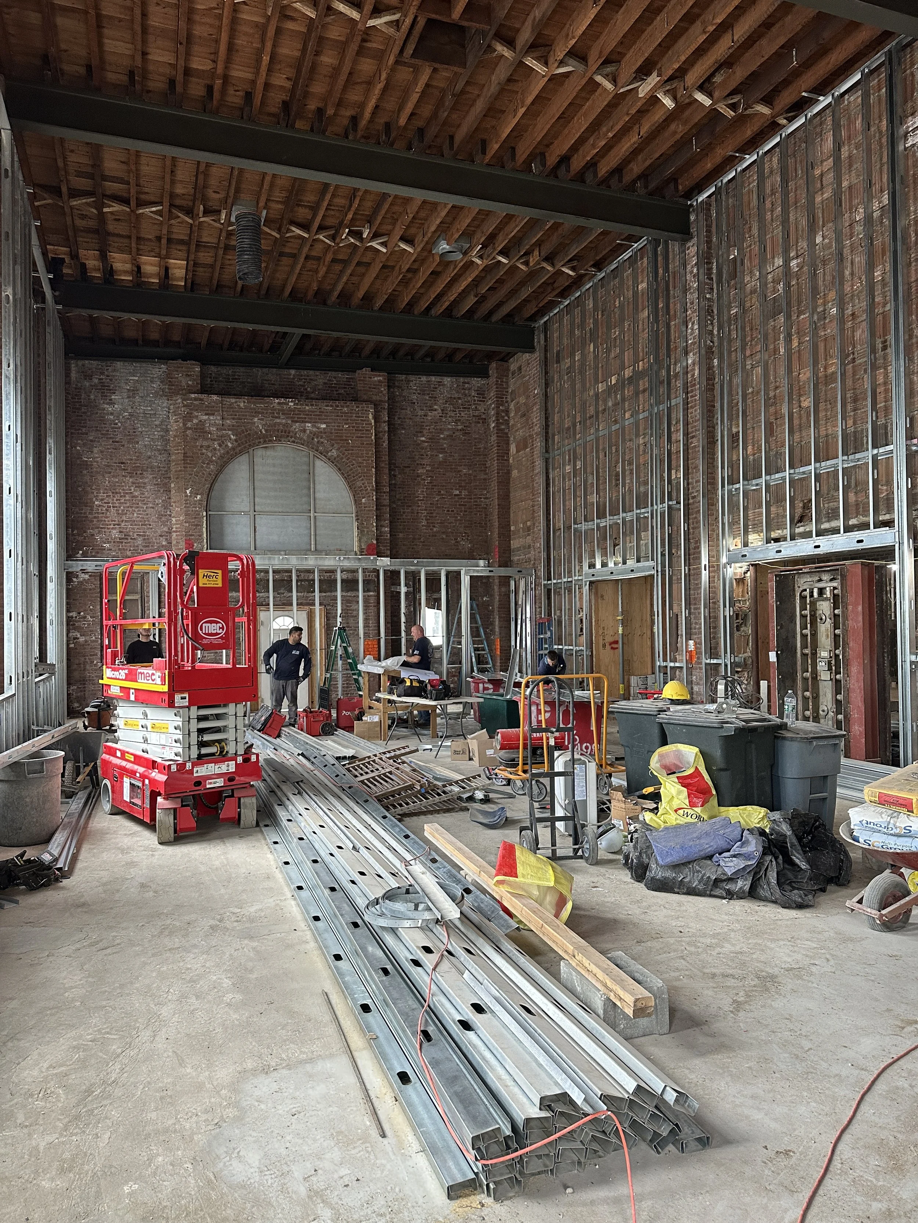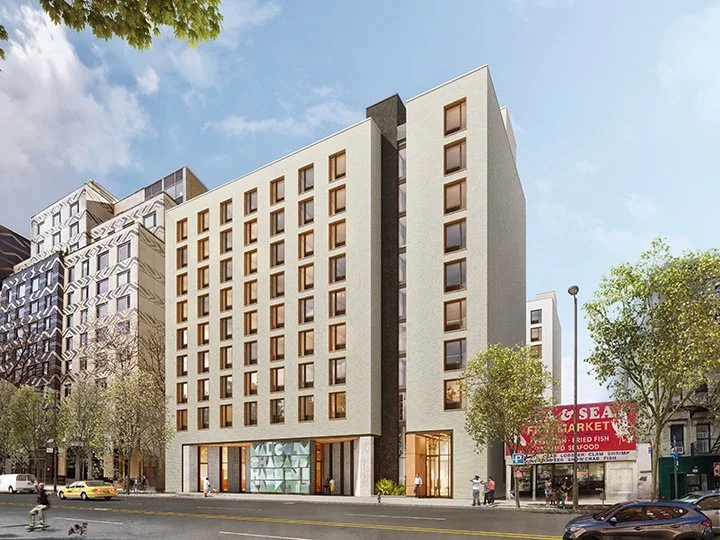Thoughtful Architecture
News and insight from the architects and designers at Think!
September 2025
Elegant Affordable Housing at St Philip Neri
St Philip Neri Apartments is a pair of affordable and supportive housing buildings located across from each other on Willis Avenue in the Bronx. Read more
Think! in conversation on Passive House Accelerator's podcast
Jack Esterson and Lisette Wong were in conversation with Jay Fox and Mary James about Malcolm Shabazz Harlem Plaza and it’s journey to Passive House. Read more.
Construction starts at Strongbox Theater
Construction has started at the award-winning Strongbox Theater.
St John’s Episcopal Hospital, Ambulatory Care Center
Think! has just completed a new 47,000 sq ft ambulatory care center for St John’s Episcopal Hospital in Far Rockaway, NY. Read more
AIA Brooklyn panel on Supportive Housing
Think! and Breaking Ground led a panel discussion about the complexities of financing and developing supportive housing in New York City. Read more
Bridge Rockaway receives multiple awards
The first of its kind development is receiving recognition for what it is achieving in Brownsville.
Elegant Affordable and Supportive Housing at St Philip Neri
St Philip Neri Apartments consists of a pair of 100% affordable housing buildings located at 3054 and 3069 Villa Avenue in the Bronx. The buildings, designed for the Association of Catholic Charities, are situated diagonally across from one another on land adjacent to the St Philip Neri Church. 3054 Villa is 75,000 sq ft with 101 residential units over 14 stories and 3069 is 59,400 sq ft with 85 residential units over 12 stories, a total of 186 units. 93 of the units are for supportive housing tenants served by the Catholic Charities Community Services Beacon of Hope Program. Think!’s design for the buildings was recently recognized with a Design Award of Excellence at the 2025 SARA NY Awards.
Located on a former parking lot of the neighboring St Philip Neri church, the design considers the two buildings as a family with a strong connection to one another pragmatically, socially and architecturally. The scheme breaks down the scale with two basic massings; a lower folded wall up to 9 stories, clad in a light brick. Set back behind these folds is a recessed plan, clad in a darker brick. This height is necessary to achieve the full allowed zoning bulk and residential unit count. The lower zone slightly inflects at both buildings, and together creates an “embrace” that connects them visually.
In addition to the gesture of embrace, the design connects the buildings to each other and to the community in several ways. The wood-clad entry pavilions of each building are diagonally arranged across the street, inviting people into the residences through these transparent and welcoming elements. The wood cladding continues into the main lobby and up to the second floor amenities. The exterior tones and textures are borrowed from the 19th century St. Philip Neri church. By stepping down the building massing, it pays deference to the church and maintains the existing street view of the historic steeple. Both buildings are set back from their property lines, allowing for generous landscaped planters along the entire street frontage.
At 3054 Villa Avenue the building was elevated and a two-tiered rear garden created that is accessed from either the lobby or the second floor amenities area. This multilevel approach creates an incentive for people to travel an appealing loop through the building’s connected indoor and outdoor spaces. This loop is devised to foster interaction and engagement among the residents, while creating a sense of community.
Bridge Rockaway receives multiple awards
Following on from NYSAFAH’s recognition of Bridge Rockaway as Downstate Project of the Year at the end of 2024, the project is gaining attention in both the affordable housing and architectural spheres for its first-of-its-kind composition of uses and its impact on the local community.
The project and the team behind it were honored at the Citizens Housing and Planning Council annual lunch in April, receiving the Impact for Community Investment Award.
In May the American Institute of Architects recognized the project in its Excelsior Awards, which highlights the best in publicly funded buildings, outdoor areas, and public art across New York State, and the architects and design professionals who support and advocate for them.
Bridge Rockaway, is an innovative development, which uniquely co-locates 174 affordable and supportive housing units with 39,000 sq ft of light manufacturing workshops, creating a new model for urban mixed-use projects.
St John’s Episcopal Hospital Ambulatory Care Center opens in Queens
Construction is almost complete at the new Walsh Ambulatory Pavilion designed for Episcopal Health Services at St John’s Episcopal Hospital in Far Rockaway, Queens. The commission for this new ambulatory care facility was initiated by the need to relocate out-patient care facilities from the main hospital building, as well as to consolidate behavioral health services under one roof.
The new four-story and cellar building contains a 7,700 sq ft radiation/oncology, a 7,700 sq ft primary care clinic with 12 exam rooms, a 2,500 sq ft infusion treatment clinic with eight infusion stations. The project also includes a 12,000 sq ft behavioral health clinic with several large group counseling rooms and a large multi-functional space for community outreach programs and events. A separate but equal entrance and passenger elevator is provided for behavioral health clients, with an internal communicating stair provided between the two floors that house behavioral health programs to afford flexibility and efficient use of space.
AIA Brooklyn Supportive Housing Panel Discussion
Photo credit: Sarah Drake
On the evening of September 17th, Jack Esterson a principal at Think! Architecture + Design joined an impressive panel discussing supportive housing challenges in New York City, demonstrating the firm’s commitment to the belief that "architecture can be transformative toward changing people's lives." Sponsored by AIA Brooklyn and New York City College of Technology, the panel brought together Jack alongside Marc Harary from Breaking Ground, Emma Williams from Brooklyn Community Housing + Services, and Jenny Gillette from New York City Public Housing Preservation Trust. This diverse panel highlighted various perspectives and approaches to addressing common challenges, with Jack bringing the unique lens of Think’s commitment to design excellence and its mission to "advance design quality toward the goal of making New York a better place," particularly in service of underserved and underrepresented populations.
The evening's discussion showcased exactly the kind of multifaceted thinking that has informed principles beautifully exemplified in Think!’s design of Bridge Rockaway. This groundbreaking project represents the first of its kind, combining supportive and affordable housing with light manufacturing. With its deeply humanist approach, Bridge Rockaway proves that even with a small personal footprint, supportive housing can be a beautiful and enjoyable space to inhabit. The project's design philosophy—considering both the individual and how they can thrive in community—perfectly aligned with the panel's exploration of supportive housing's remarkable scope, from serving veterans and families to teenagers aging out of foster care and individuals managing substance abuse and mental health challenges. Recognizing that these challenges are often compounded by lack of support and opportunity, the project thoughtfully integrates living and working spaces to address multiple needs simultaneously.
The conversation moved seamlessly from practical rehabilitation strategies for existing public housing—addressing critical health hazards like lead paint and mold—to innovative case studies like transforming student dormitories and combining light manufacturing with housing. These discussions perfectly illustrated Think’s belief in architecture's power to create "outsized impact through thoughtful, community-focused design," reflecting the values-driven approach that has made Think! a leader in socially conscious architecture, where sustainability leadership, social equity, and community building intersect to create truly transformative urban solutions.
Award-winning Strongbox Theater starts construction
Construction has started at Strongbox Theater in East Rockaway. The adaptive reuse of an existing bank and neighboring building, will see them transformed into a theater and event space. The design for Strongbox was recently awarded in the unbuilt category of the SARA NY Awards.
Rendering of interior of Strongbox Theater
Rendering of exterior of Strongbox Theater
Talking Malcolm Shabazz Harlem Plaza on the Passive House Accelerator podcast
Malcolm Shabazz Harlem Plaza and its journey to Passive House is featured on Passive House Accelerator’s (PHA) podcast. In the interview with PHA’s Jay Fox and Mary James, Think! Principal Jack Esterson and Associate Principal and Passive House lead Lisette Wong discuss the ground-breaking features of the building that will lead to Passive House accreditation and the profound community impact of creating an all-seasons home for the landmark Malcolm Shabazz Harlem Market, as well as 123 deeply affordable homes.
You can listen to the conversation here:
























