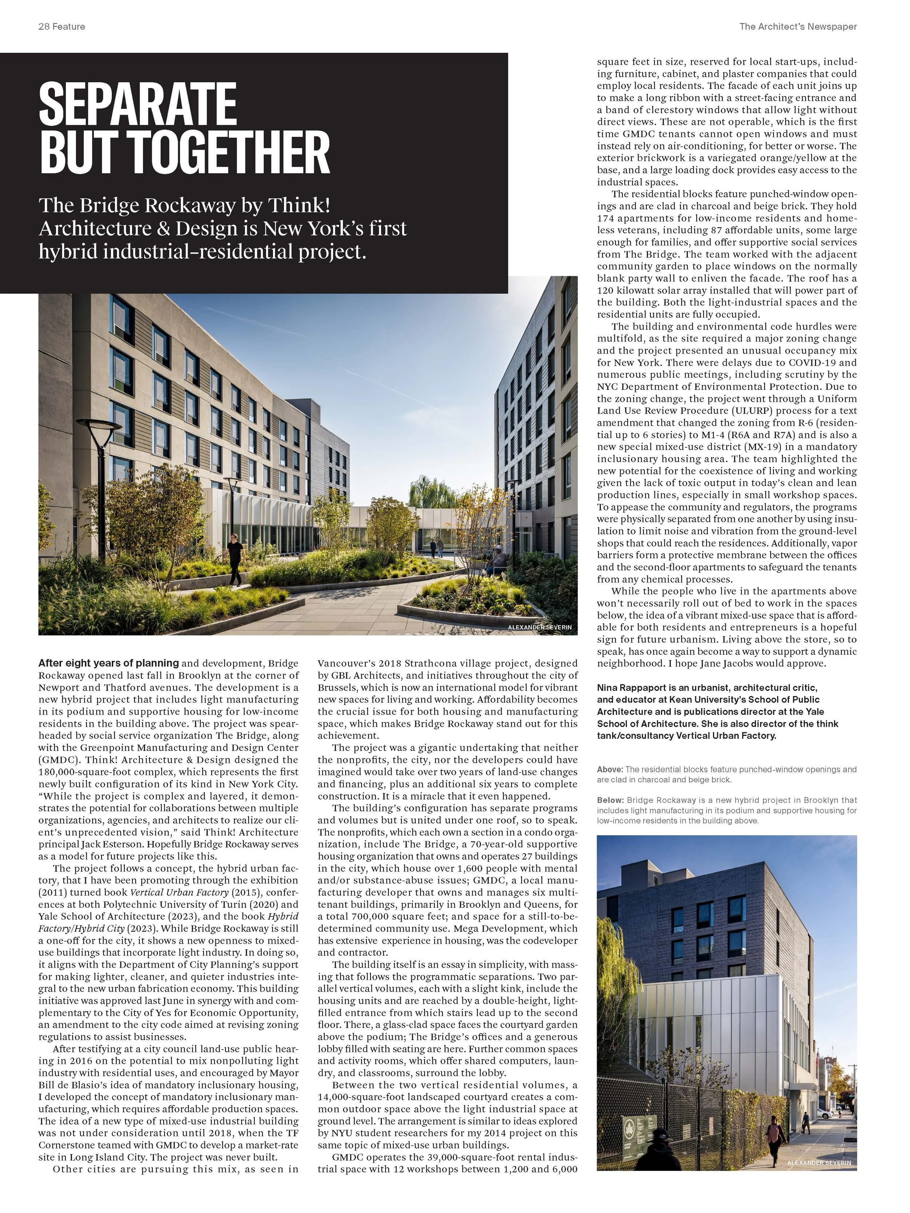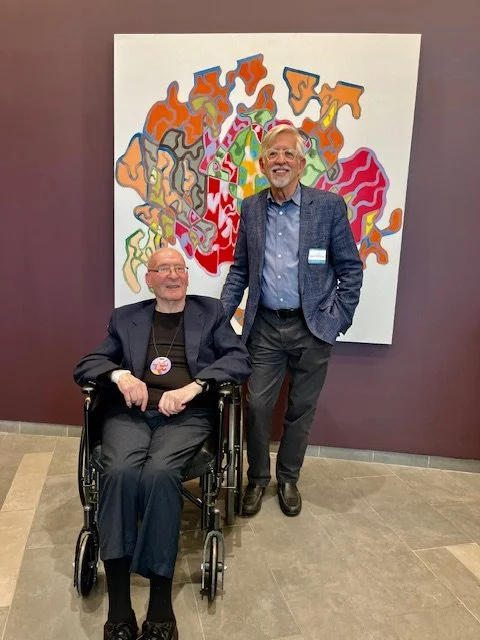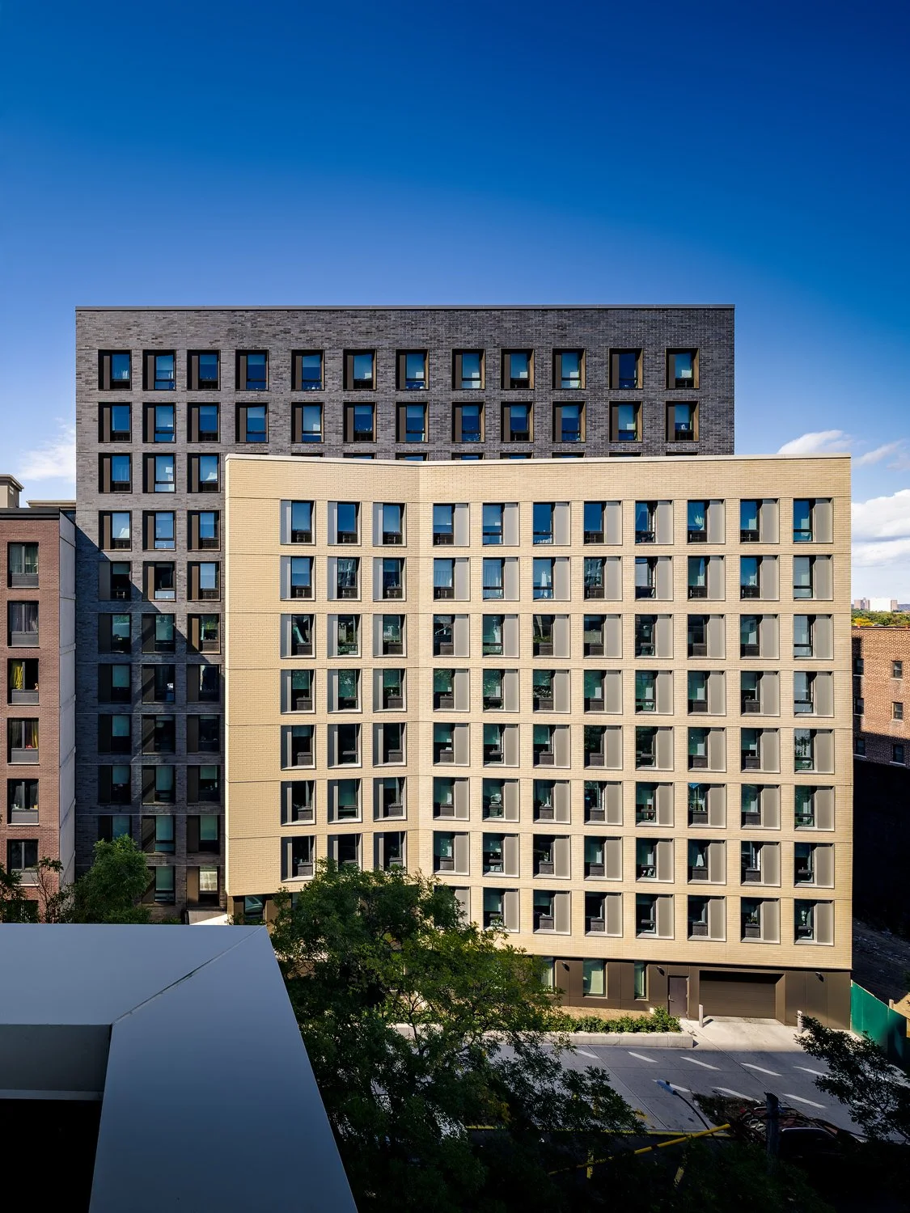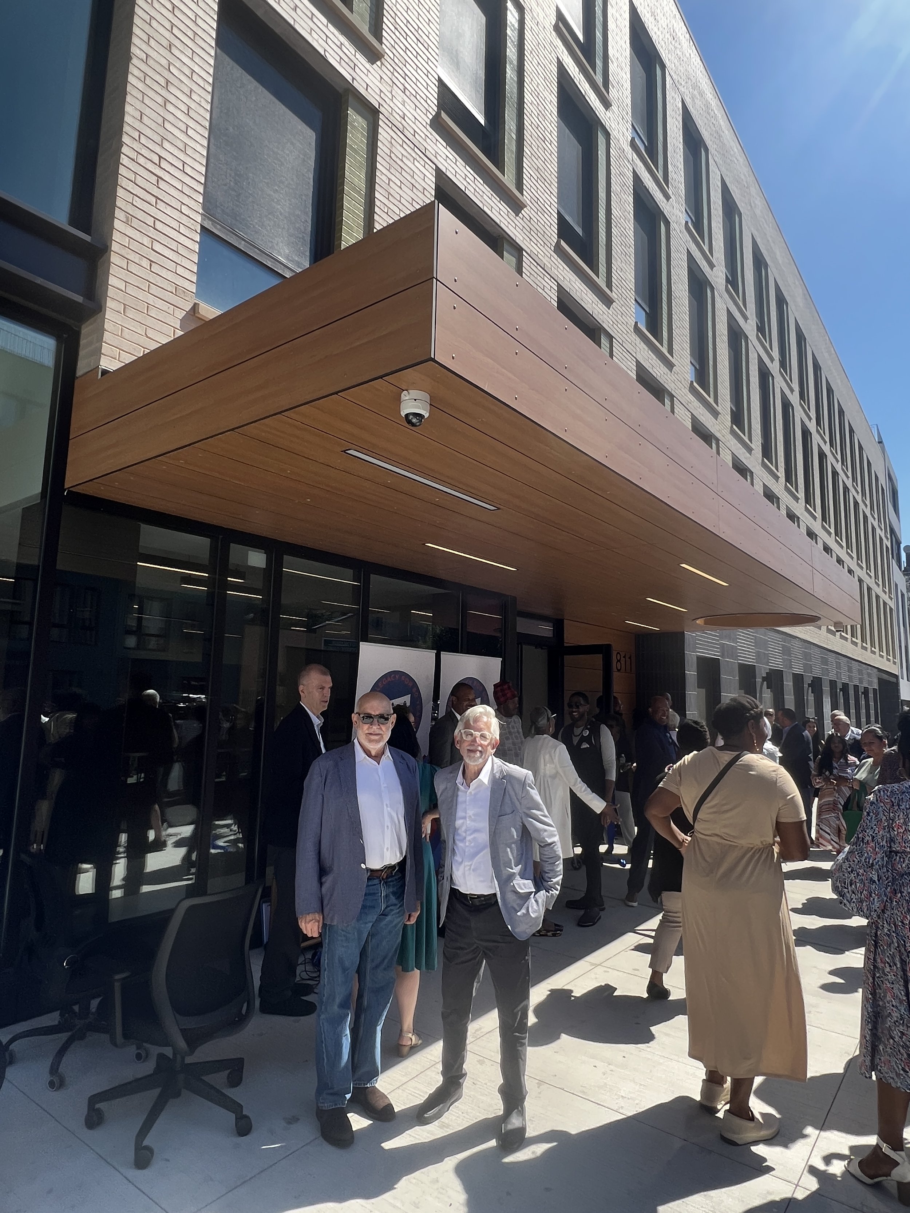Bridge Rockaway featured in Architect's Newspaper
The Architect’s Newspaper recently ran a feature entitled, New York is Now!, which focuses on projects in New York that are approaching development from a different perspective. The feature includes a piece about Bridge Rockaway - the first-of-its-kind New York City development combining supportive housing with light manufacturing, designed by Think!
The article, written by Nina Rappaport, discusses how the project demonstrates a growing openness to mixed-use buildings that integrate clean, small-scale industry, supported by recent zoning changes and the broader push for an urban fabrication economy. Despite significant regulatory, construction, and financing challenges, the complex provides affordable homes, supportive services, and production space for local entrepreneurs, offering a promising model for future hybrid urban development and a driver of neighborhood jobs and economic growth.
Read the full article here.



































